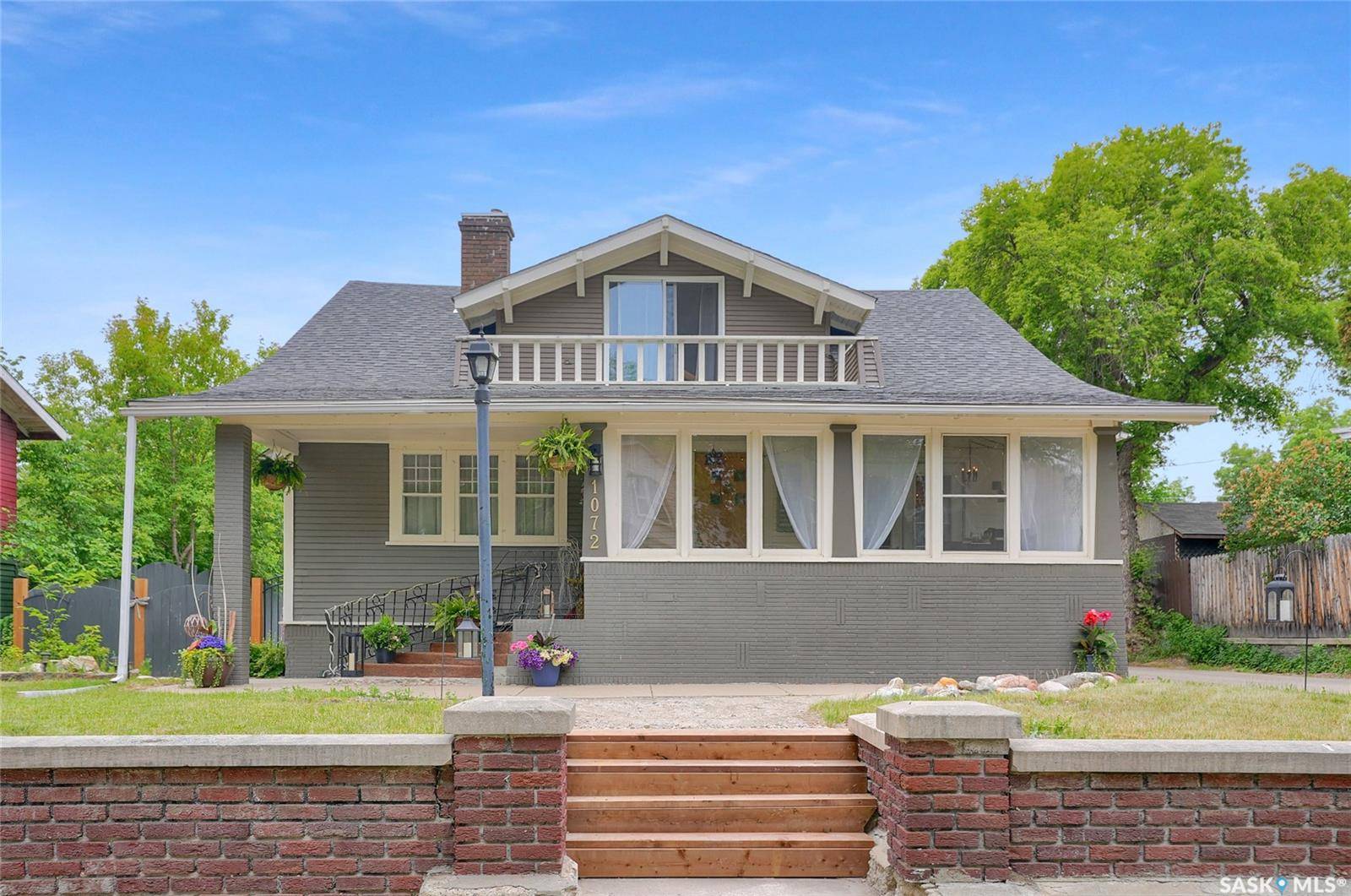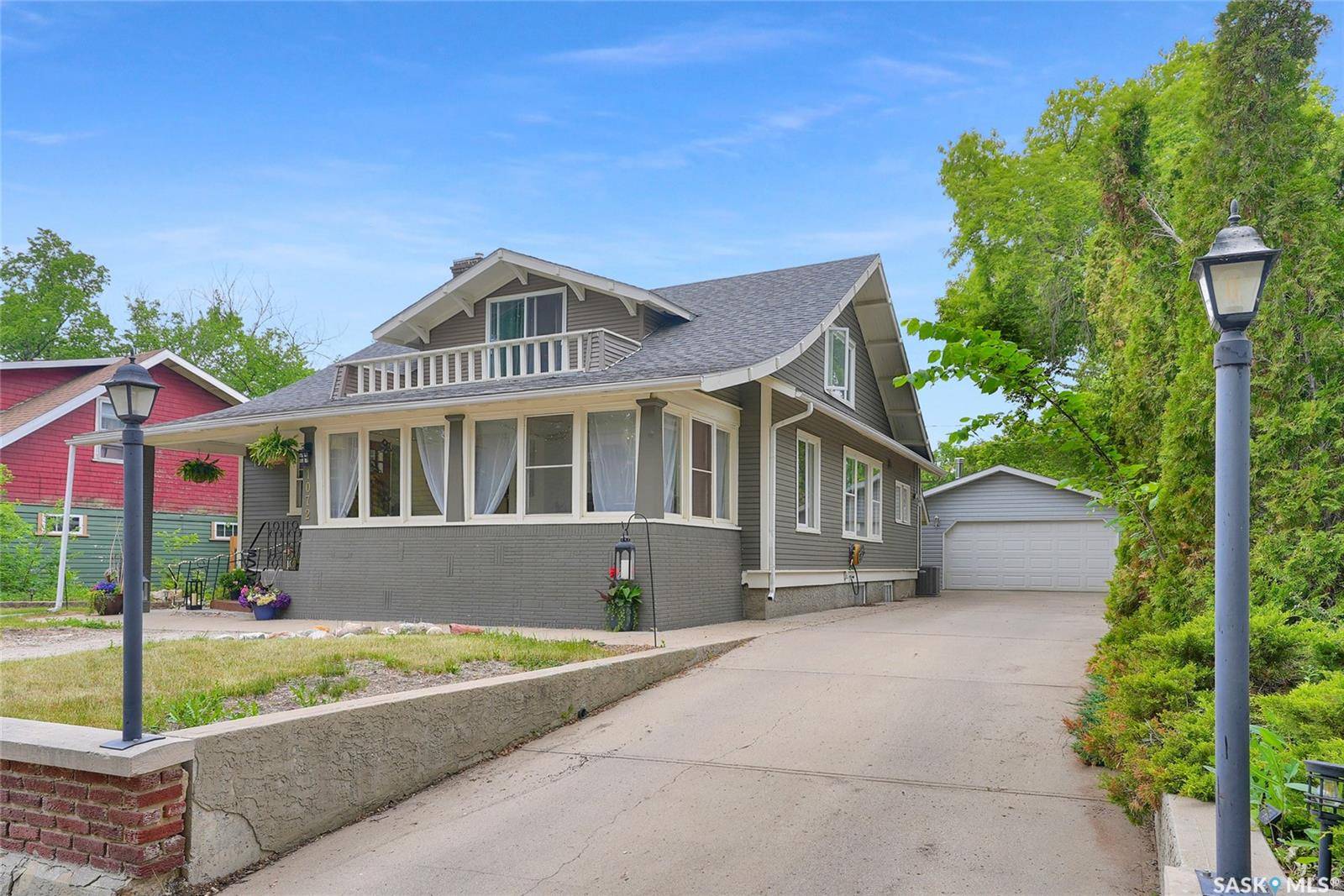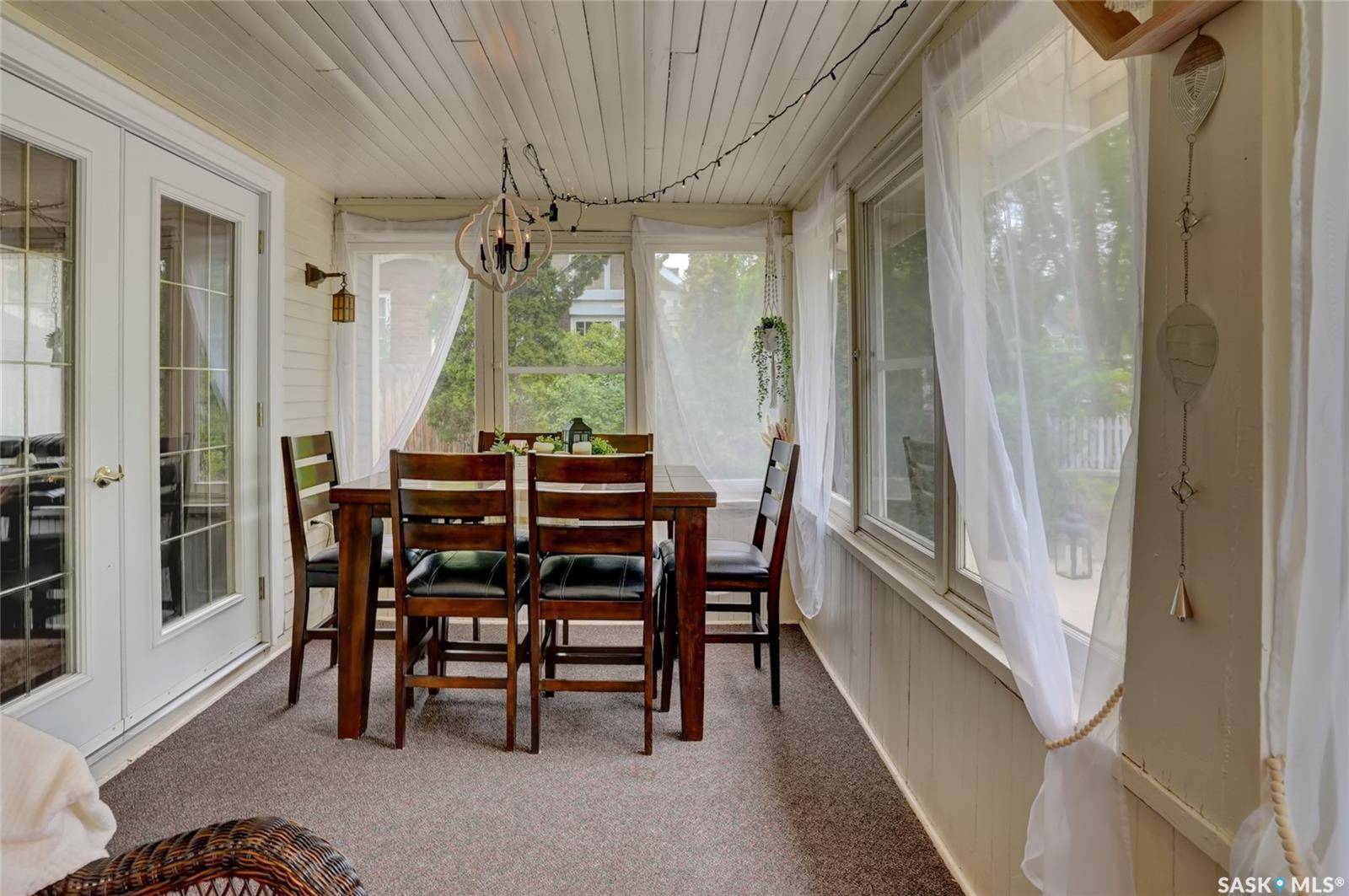4 Beds
3 Baths
2,520 SqFt
4 Beds
3 Baths
2,520 SqFt
Key Details
Property Type Single Family Home
Sub Type Detached
Listing Status Pending
Purchase Type For Sale
Square Footage 2,520 sqft
Price per Sqft $174
MLS Listing ID SK009520
Style One ½
Bedrooms 4
Year Built 1910
Annual Tax Amount $3,647
Tax Year 2025
Lot Size 8,775 Sqft
Acres 0.20144628
Property Sub-Type Detached
Source Saskatchewan
Property Description
Location
Province SK
Community Central Mj
Rooms
Basement Full Basement, Walkout, Partially Finished
Kitchen 1
Interior
Interior Features 220 Volt Plug, Air Conditioner (Central), T.V. Mounts
Hot Water Gas
Heating Forced Air, Natural Gas
Cooling Forced Air, Natural Gas
Fireplaces Number 1
Fireplaces Type Gas
Appliance Fridge, Stove, Washer, Dryer, Central Vac Attached, Dishwasher Built In, Microwave Hood Fan, Window Treatment
Exterior
Exterior Feature Composite Siding, Wood Siding
Parking Features 2 Car Detached, RV Parking, Parking Spaces
Garage Spaces 4.0
Roof Type Asphalt Shingles
Total Parking Spaces 4
Building
Lot Description Lane, Rectangular
Building Description Wood Frame, House
Structure Type Wood Frame
Others
Ownership Freehold
Virtual Tour https://www.myvisuallistings.com/vt/357201






