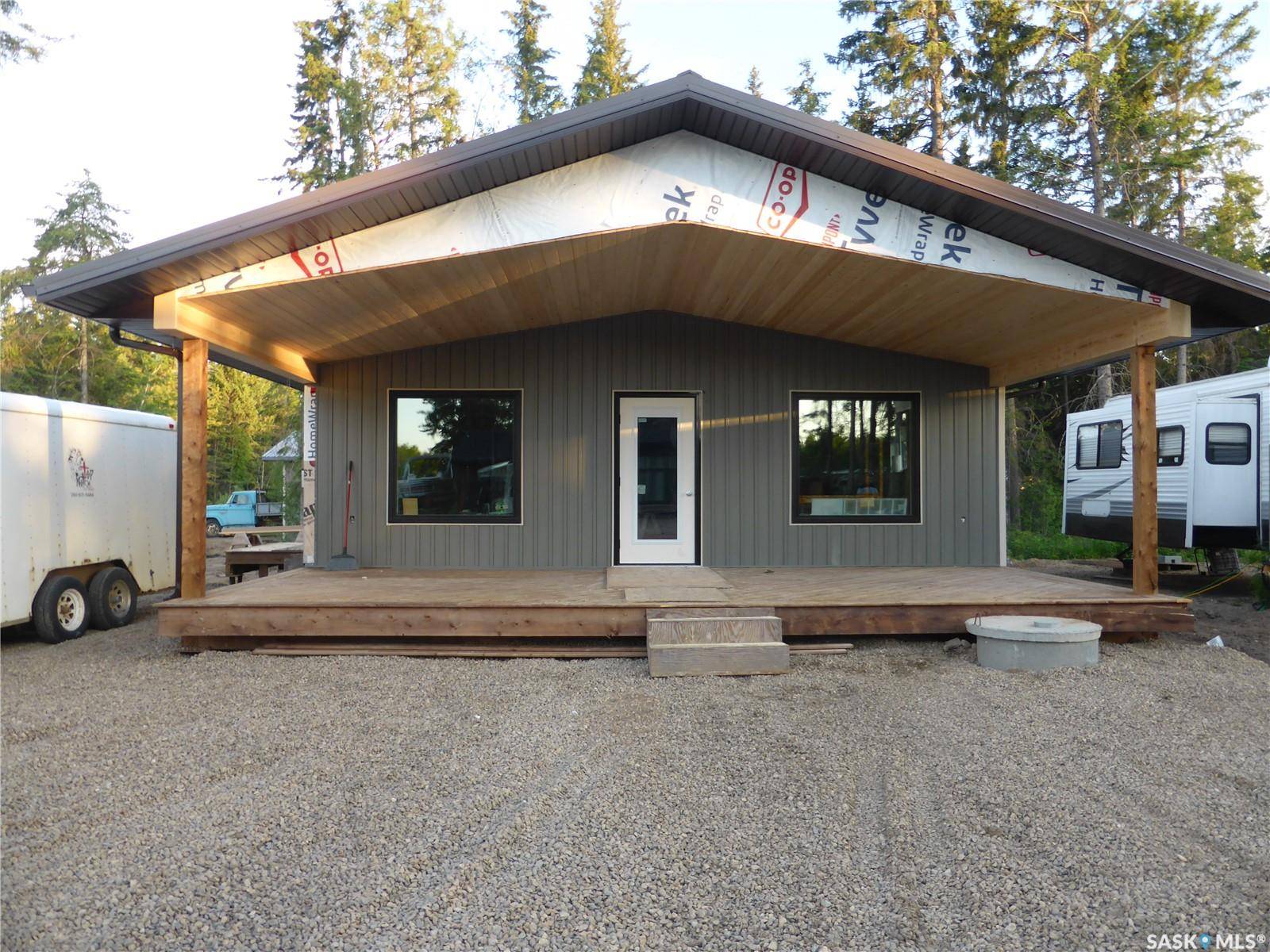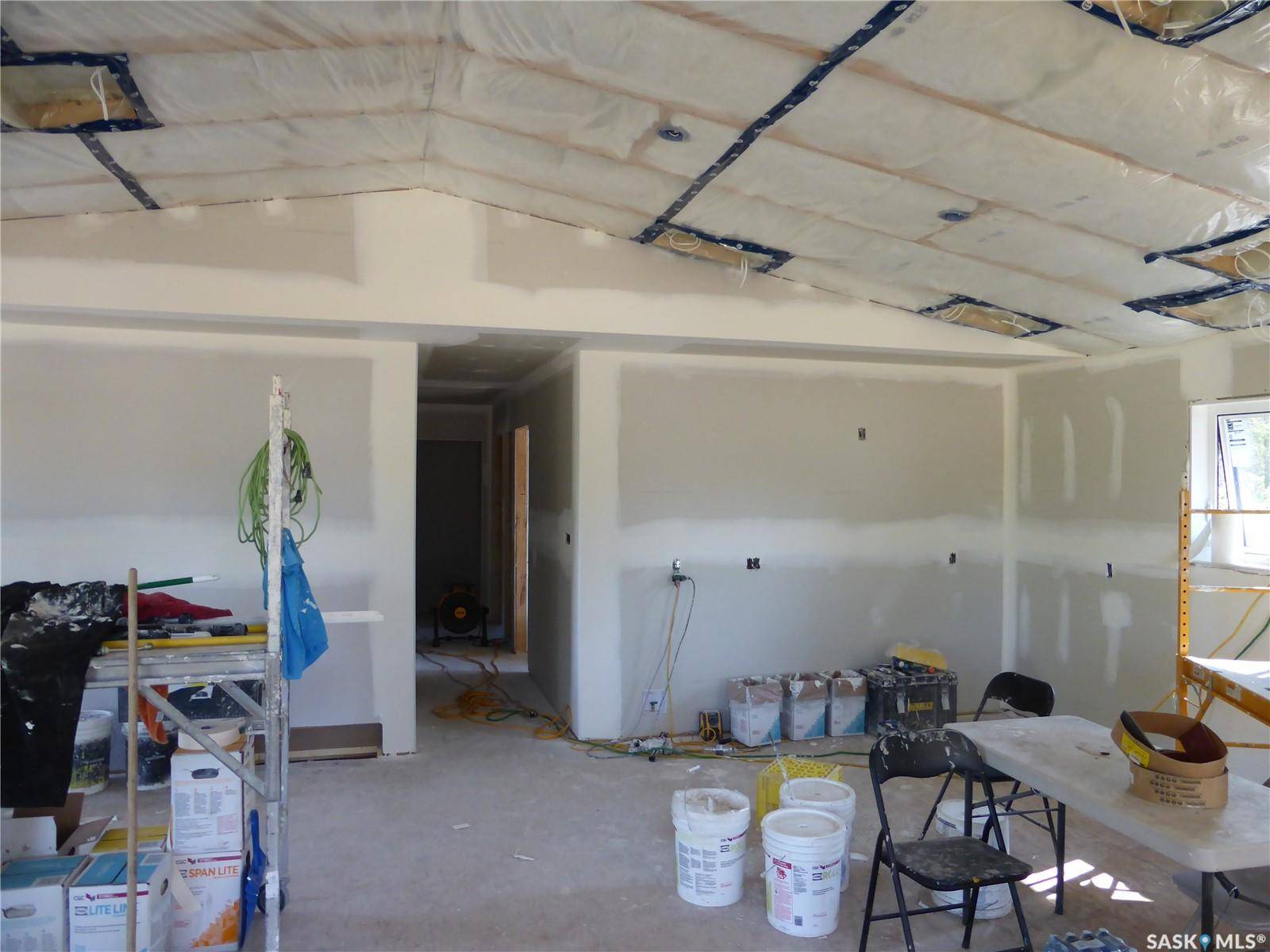3 Beds
2 Baths
1,176 SqFt
3 Beds
2 Baths
1,176 SqFt
Key Details
Property Type Single Family Home
Sub Type Detached
Listing Status Active
Purchase Type For Sale
Square Footage 1,176 sqft
Price per Sqft $424
MLS Listing ID SK010960
Style Bungalow
Bedrooms 3
Year Built 2025
Annual Tax Amount $2,500
Tax Year 2025
Lot Size 8,515 Sqft
Acres 0.1954775
Property Sub-Type Detached
Source Saskatchewan
Property Description
This custom-built cabin has been professionally built with high end finishes. A 28' x 12' covered porch with pine ceiling fronts this home. Inside is an open concept kitchen and living room. The kitchen boasts custom cabinetry and quartz countertops. Luxury vinyl plank runs throughout the home. The living space has pine ceiling, large picture windows, a natural gas fireplace and custom built-in cabinetry.
The 2 bathrooms are finished with custom cabinetry and quartz. The master bedroom has a walk-in closet and ensuite.
The detached garage is 24'x30' with an oversized 16x 9' door and natural gas heat.
This cabin has a high efficient natural gas forced air furnace, air conditioning, full water treatment system including reverse osmosis, an on-demand water heater, a private well and 1100-gallon private septic tank.
This is a package that doesn't come available often at Turtle Lake, so grab your favourite realtor and come for a showing!
Location
Province SK
Rooms
Basement Crawl, Not applicable
Kitchen 1
Interior
Interior Features Air Conditioner (Central), Air Exchanger, On Demand Water Heater, Sump Pump
Hot Water Gas
Heating Forced Air, Natural Gas
Cooling Forced Air, Natural Gas
Fireplaces Number 1
Fireplaces Type Gas
Exterior
Exterior Feature Siding, Vinyl
Parking Features 2 Car Detached, Parking Spaces
Garage Spaces 6.0
Roof Type Metal
Total Parking Spaces 6
Building
Lot Description Corner, Rectangular
Building Description Wood Frame, House
Structure Type Wood Frame
Others
Ownership Freehold






