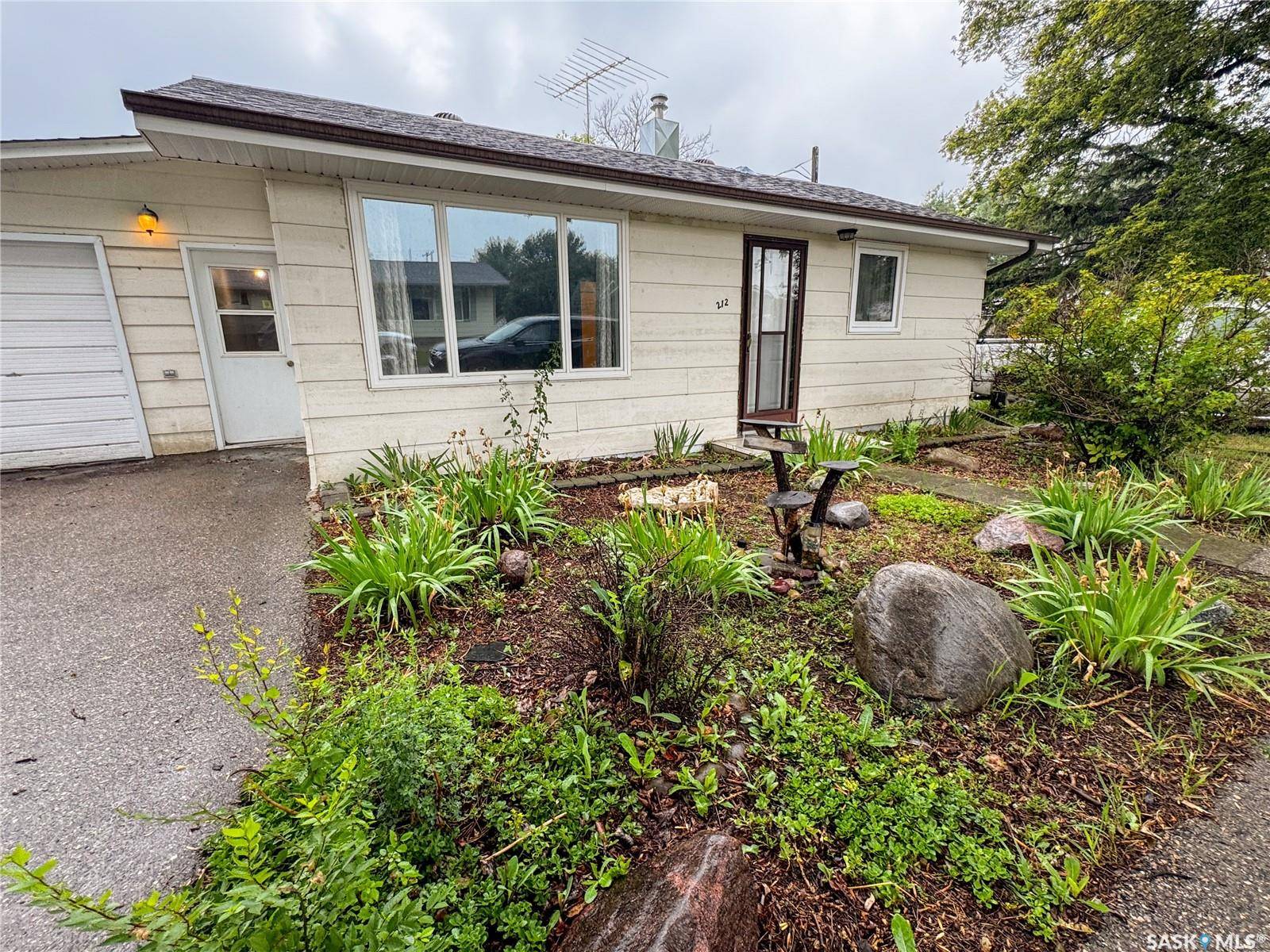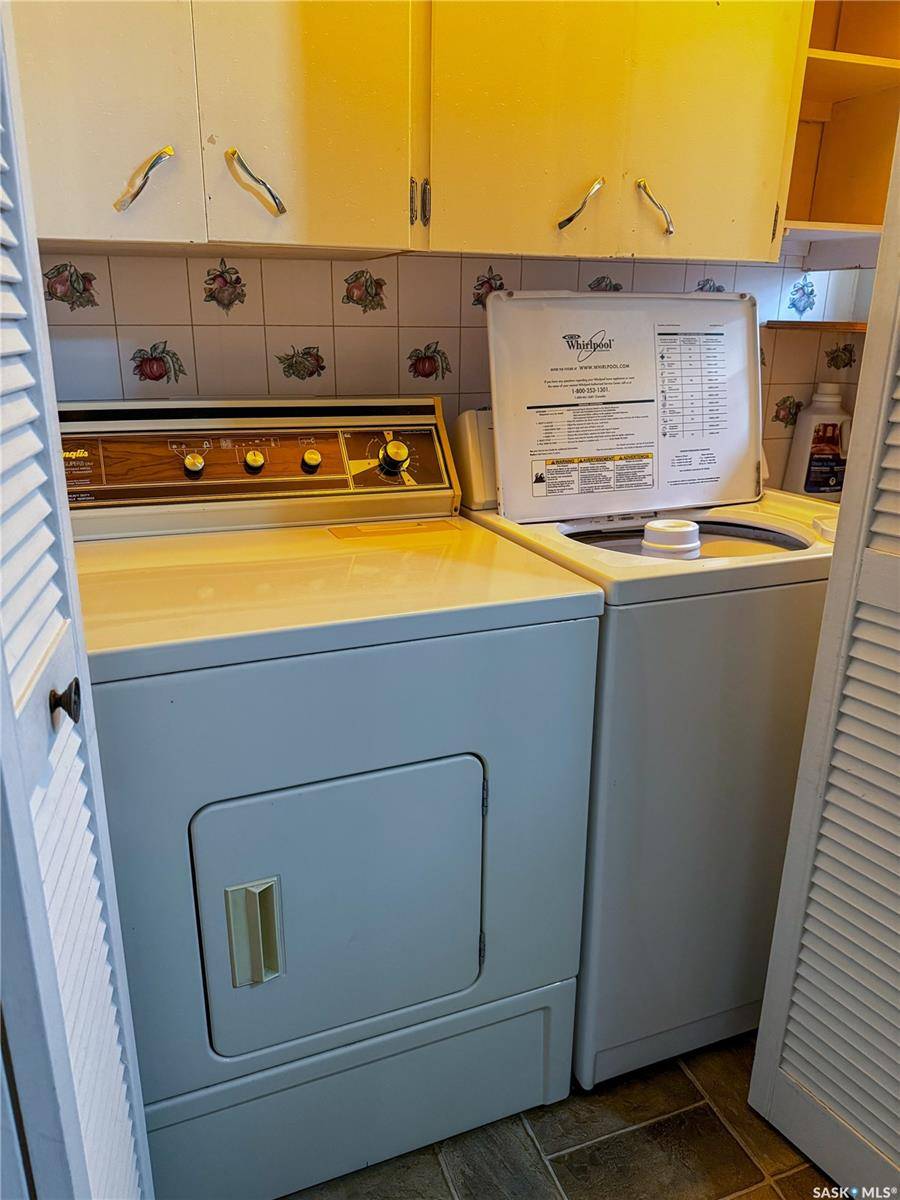2 Beds
2 Baths
925 SqFt
2 Beds
2 Baths
925 SqFt
Key Details
Property Type Single Family Home
Sub Type Detached
Listing Status Active
Purchase Type For Sale
Square Footage 925 sqft
Price per Sqft $145
MLS Listing ID SK012805
Style Bungalow
Bedrooms 2
Year Built 1959
Annual Tax Amount $1,634
Tax Year 2025
Lot Size 6,000 Sqft
Acres 0.13774104
Property Sub-Type Detached
Source Saskatchewan
Property Description
Location
Province SK
Rooms
Basement Partial Basement, Partially Finished
Kitchen 1
Interior
Interior Features Air Conditioner (Central), Natural Gas Bbq Hookup
Hot Water Gas
Heating Forced Air, Natural Gas
Cooling Forced Air, Natural Gas
Appliance Fridge, Stove, Washer, Dryer, Shed(s), Window Treatment
Exterior
Exterior Feature Siding, Vinyl
Parking Features 1 Car Attached, Parking Pad, Parking Spaces
Garage Spaces 3.0
Roof Type Asphalt Shingles
Total Parking Spaces 3
Building
Lot Description Backs on to Field/Open Space, Lane, Rectangular
Building Description Wood Frame, House
Structure Type Wood Frame
Others
Ownership Freehold






